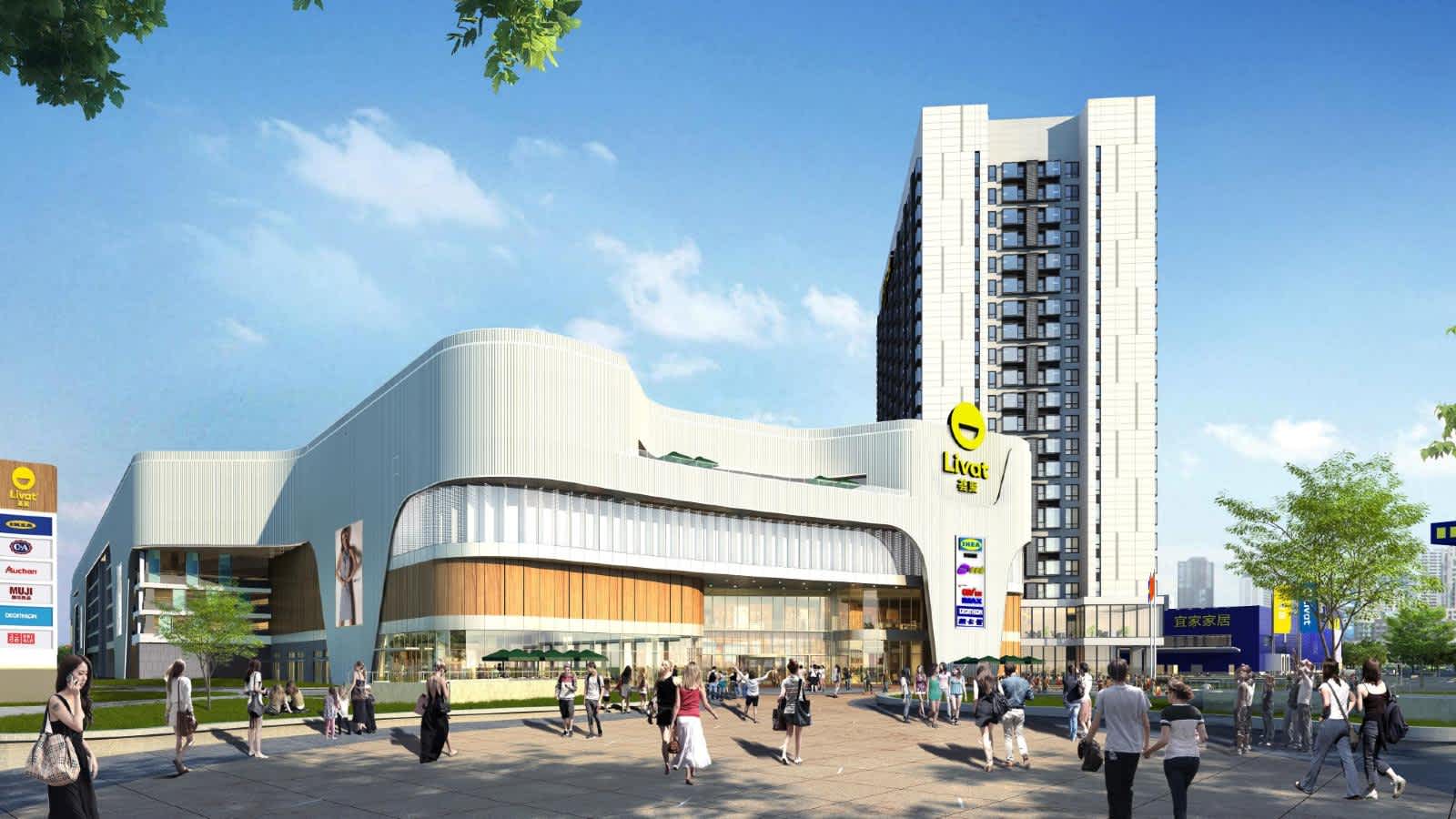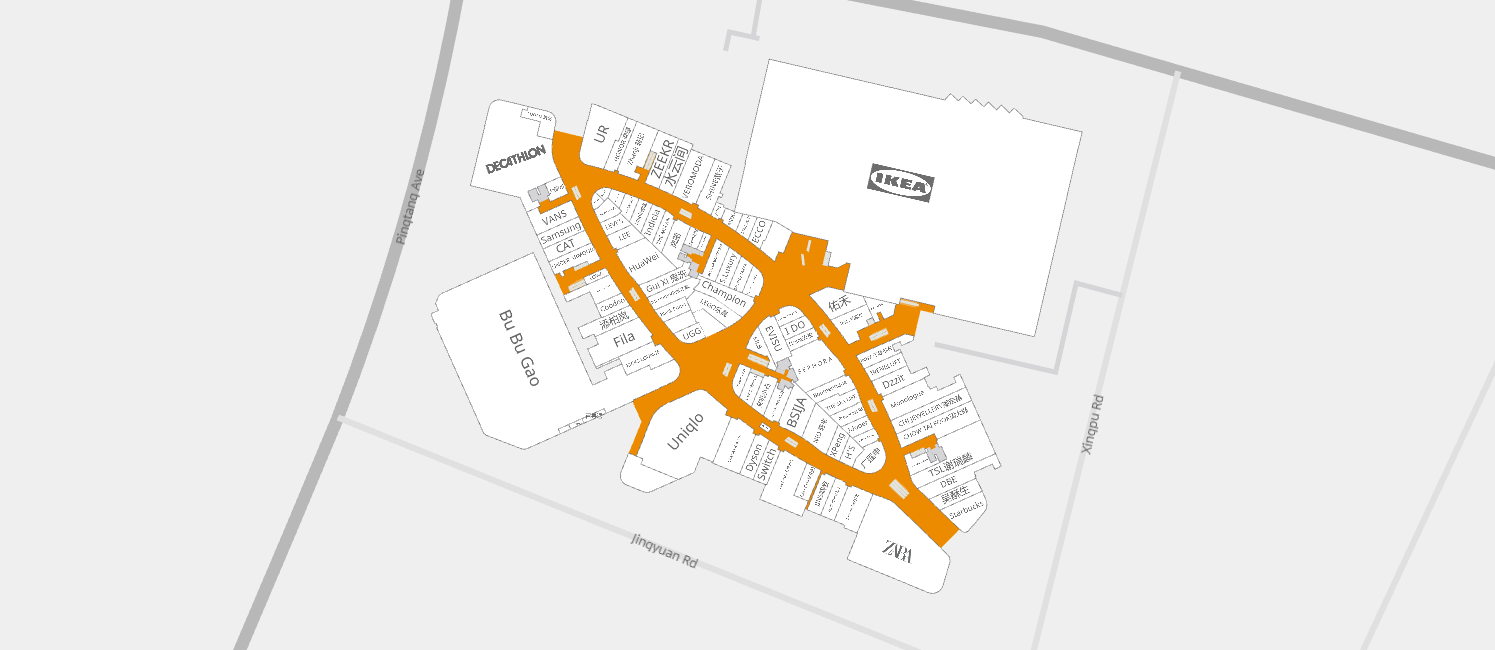
Livat Changsha
Livat Changsha sets a new global benchmark for large-scale mixed-use destinations and reflects the living, working and leisure needs of Changsha’s busy urban community. The offer is built around socialising, leisure, entertainment and food, to create a one-stop destination. Livat Changsha’s retail offer is designed to complement the mixed-use development’s community spaces for lively events, sports, concerts and other initiatives that people will enjoy all year-round.
"Light by Livat" work-live units designed in collaboration with IKEA and offer inspiring and functional furnishing solutions, with ability to entertain, work or sleep, reflecting the lifestyles of Changsha’s busy working people and entrepreneurs. "Light by Livat" also has lively shared amenities for its residents including social communal areas, gym, reception room, co-working spaces etc.
Catchment area
Shops
Leasable area
Some quick facts
Opening year
2021
Levels
5
Shops
380
Parking spaces
3,500
Leasable area
130,000
Catchment area
4,435,000
Public transportation
Bus, Metro
Floor plans
- First floor
- Second floor
- Third floor
- Fourth floor
- Underground floor 1

Our services
- Gratis WiFi
- Familjerum
- ATM machines
Find your way
Leasing contacts
If you’re interested in getting to know more about leasing space with us or our meeting places in general, you can get in touch with us – we have different leasing contacts across our markets who are always happy to help!
